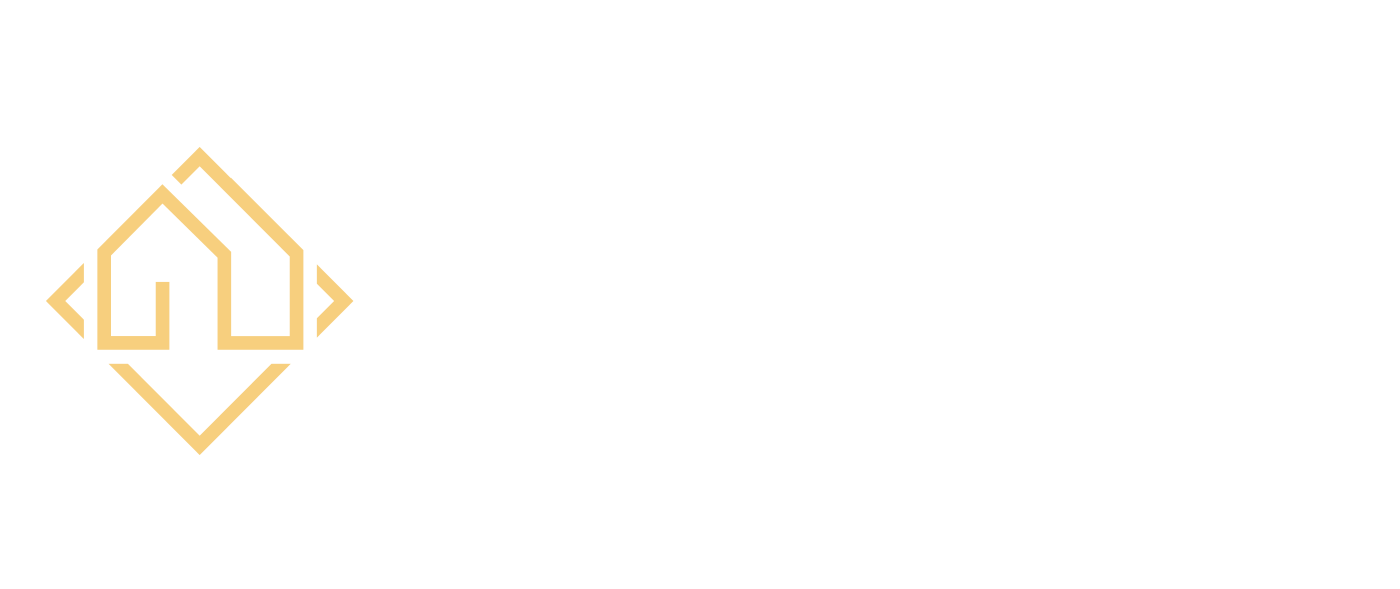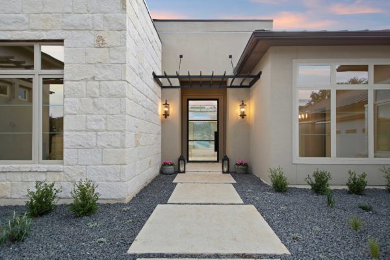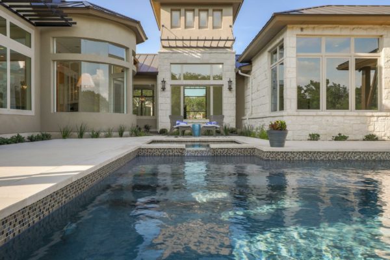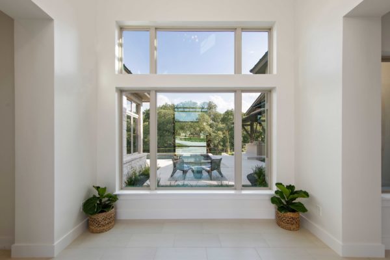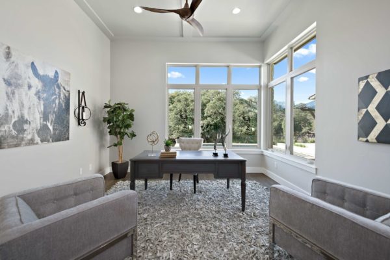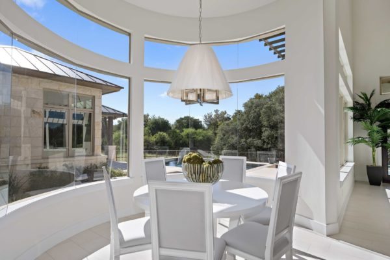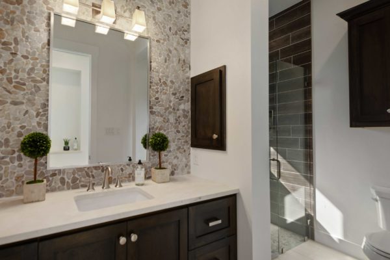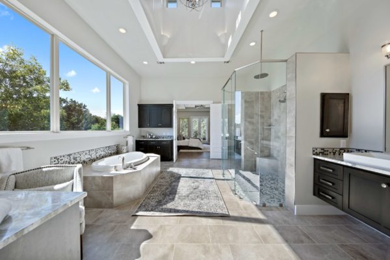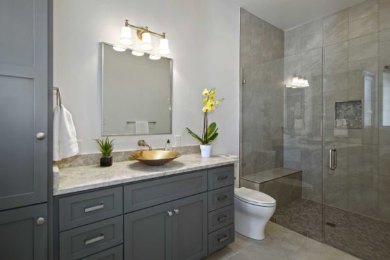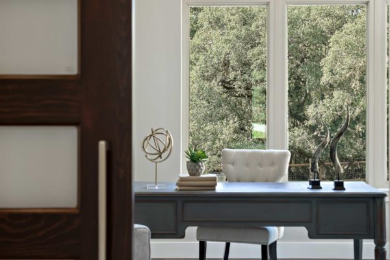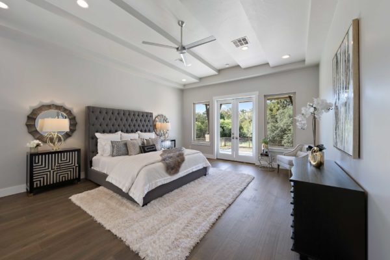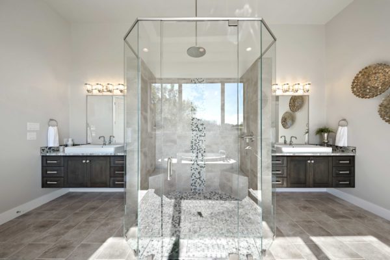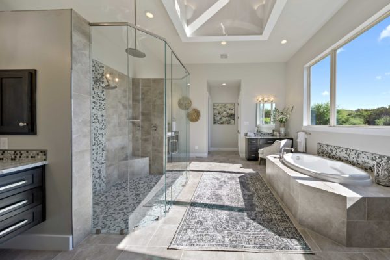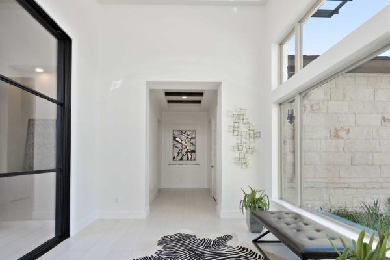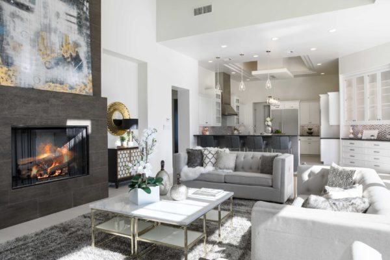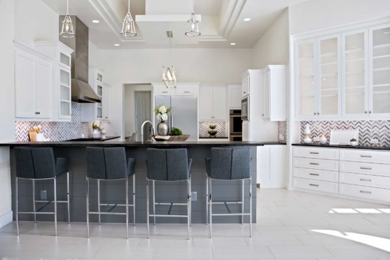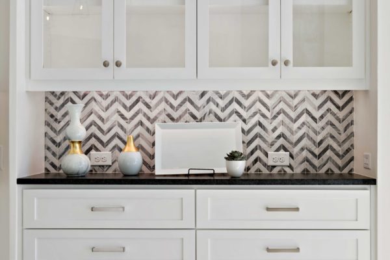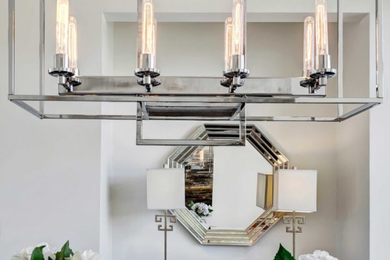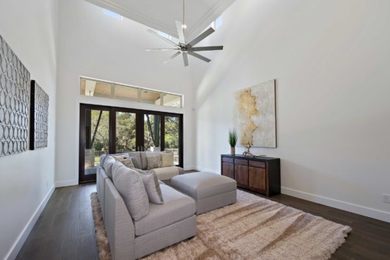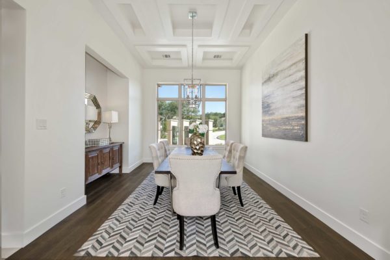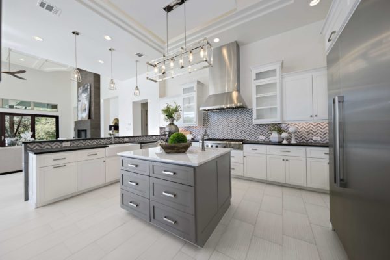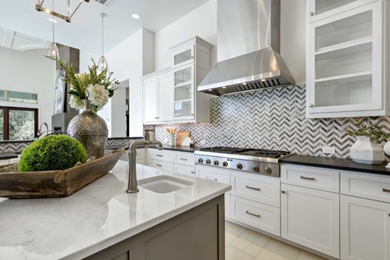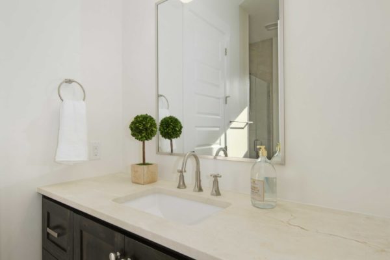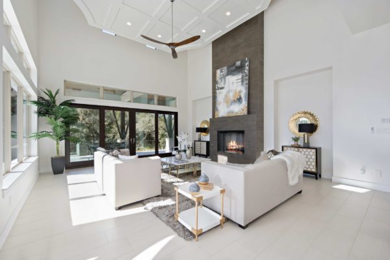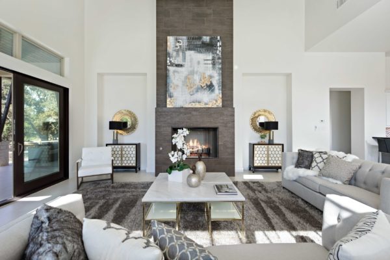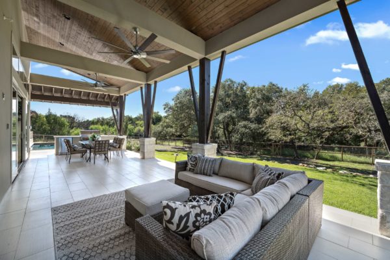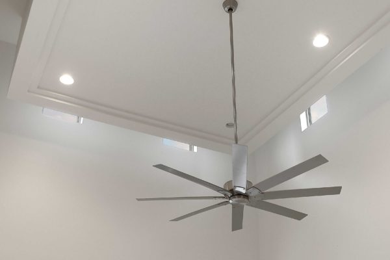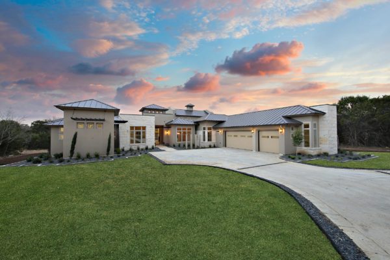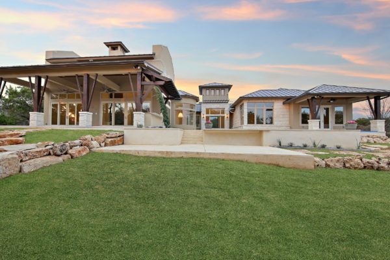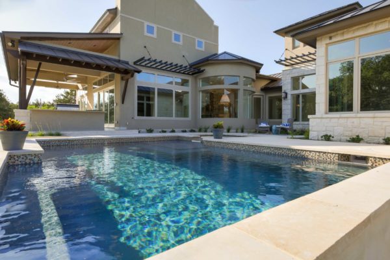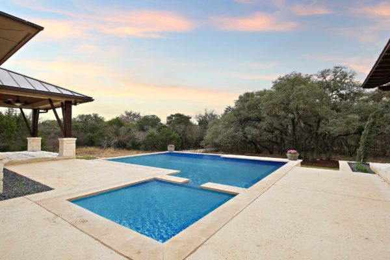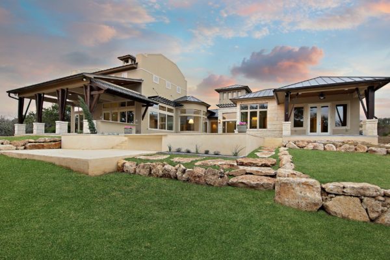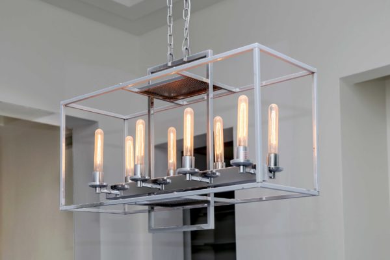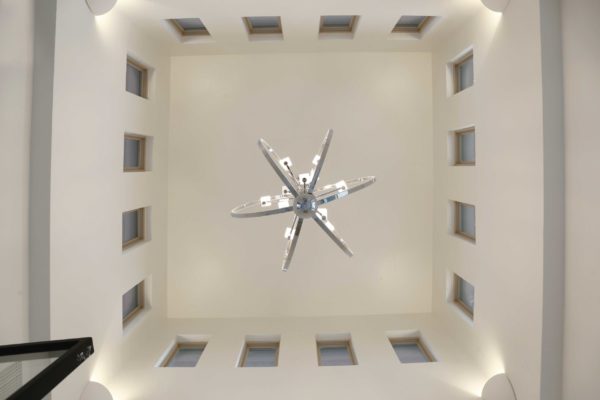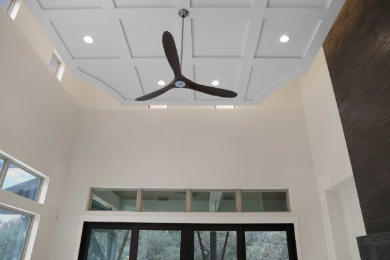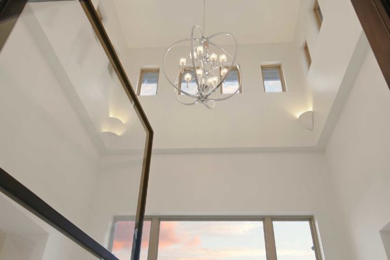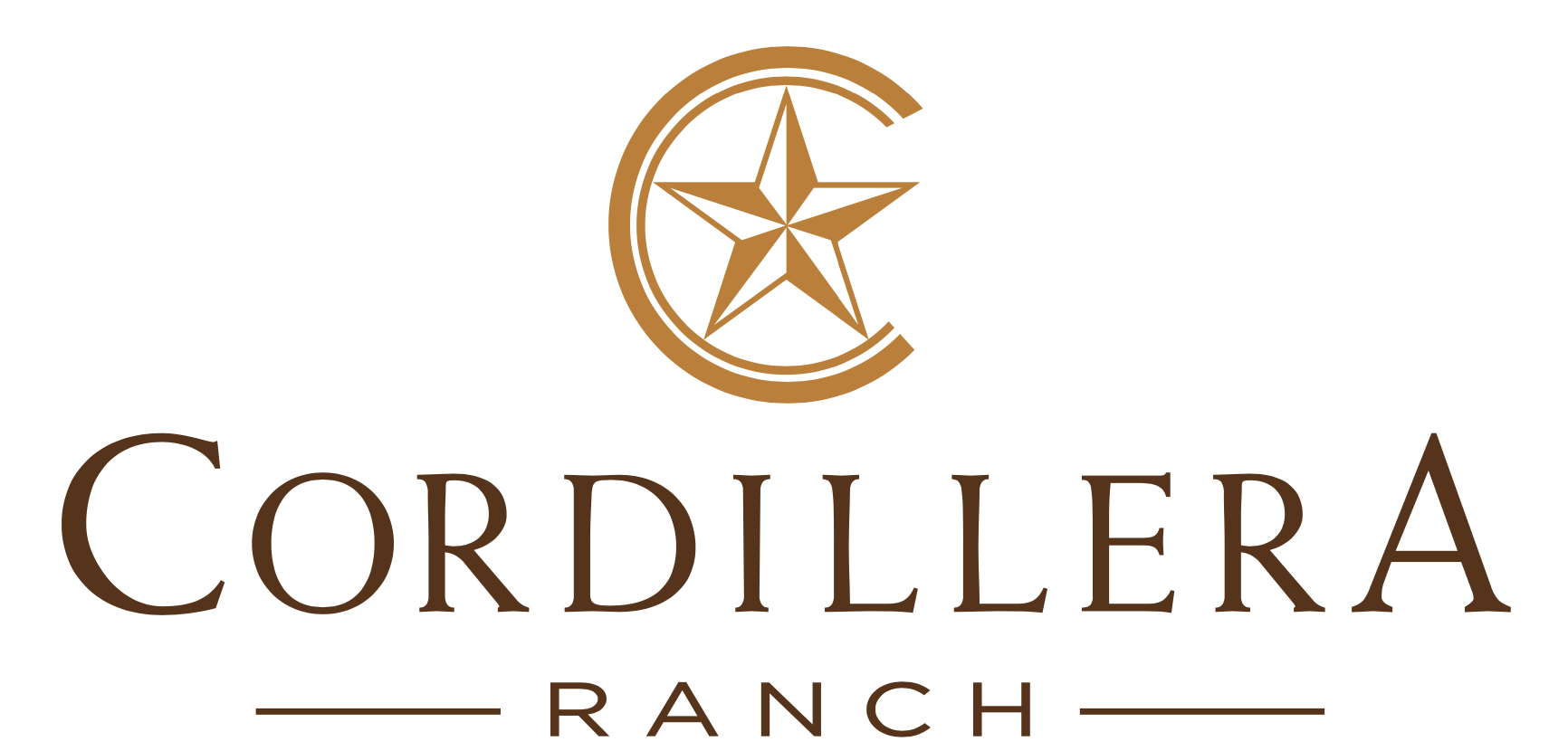Bedrooms: 4 | Bathrooms: 4.5
This Lifestyle by Stadler modern house plan offers plenty of space for entertaining and the perfect design for private evenings when you just want to get away. The luxurious master bedroom suite includes a private terrace with access to the pool.
Both the great room and game room open to the over-sized outdoor patio and kitchen. The 3 car garage includes a high ceiling to accommodate a car lift for that prized collector’s item you’ve always wanted. Please contact us for more details on this fabulous home in one of San Antonio’s most premiere neighborhoods.
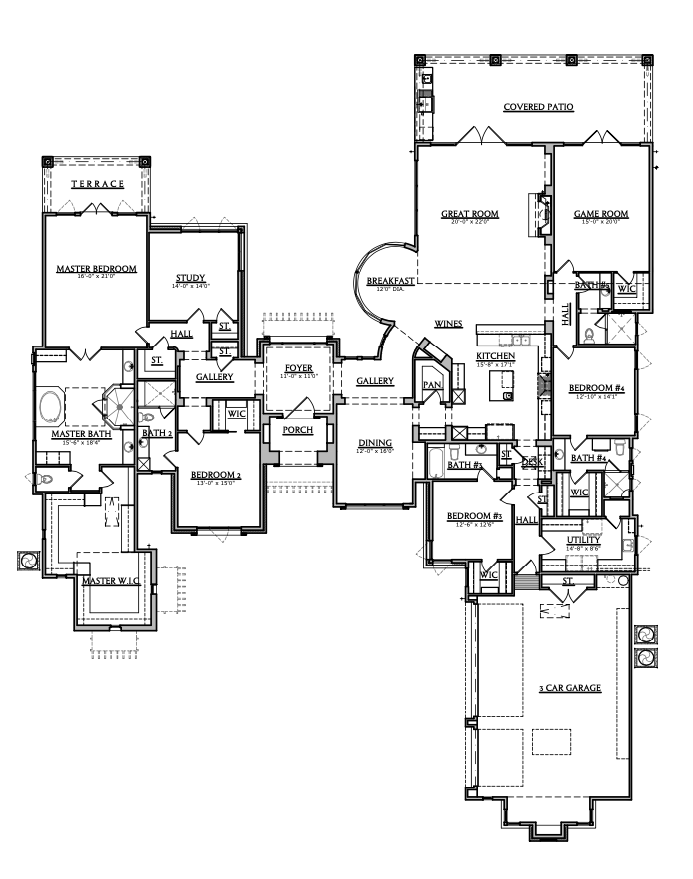
Client Reviews
“Very creative builders. Great quality construction and the whole team is with you from beginning through to warranty. They are a very honest company who takes care of the client and trades. I would highly recommend Stadler to any friends and family!
Shawn SmithHomeowner
“We are glad to highly recommend Stadler Custom Homes to anyone interested in having a Home built in the San Antonio or Hill Country areas.
Trixie MilazzoHomeowner
“Some of the best design and built homes I have seen the way they use the land and the surroundings. If you get a chance visit one of there homes my next home will be a Stadler Home!
Roland BensonHomeowner
“Attention to detail and expert workmanship! For high-end Custom Homes, there is no better option!
Travis EllisHomeowner

