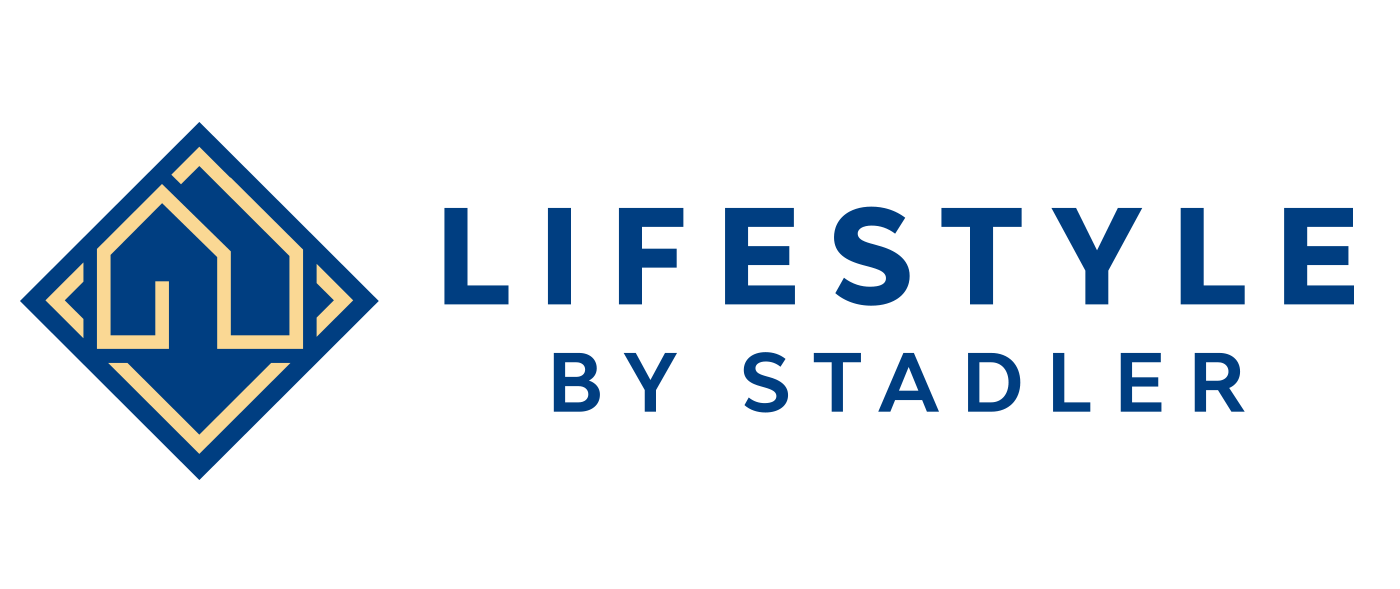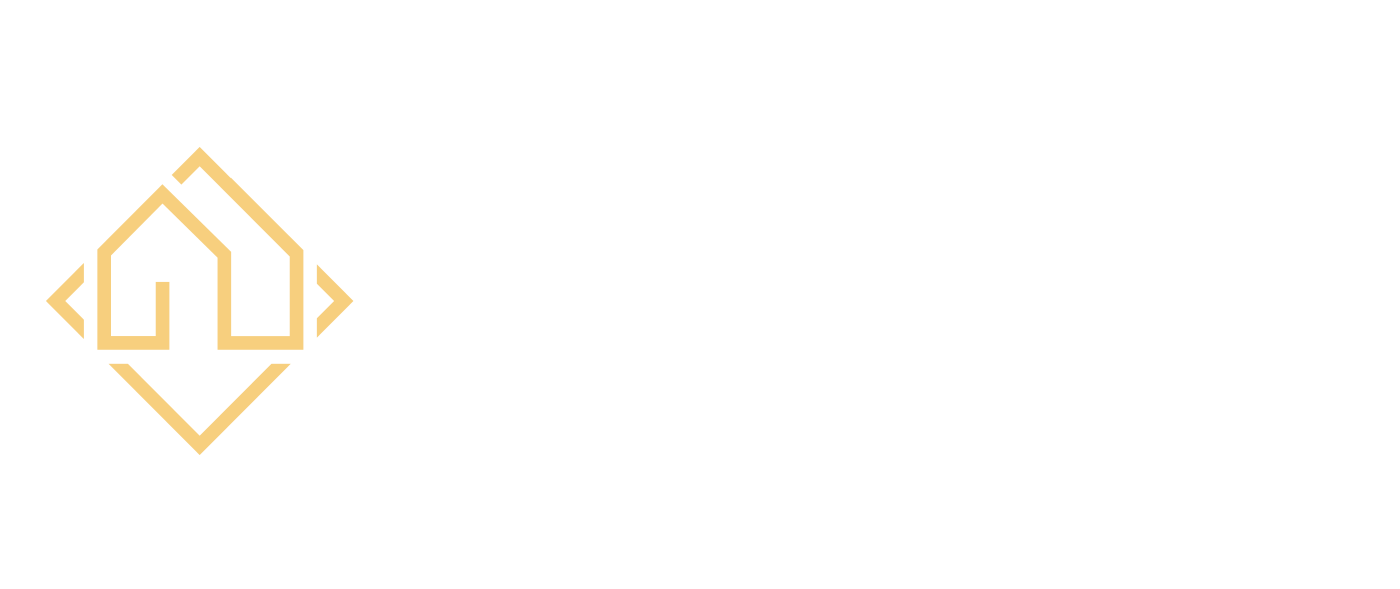House Designs with Floor Plans
Without a proper place to start, building a custom home can seem like an impossible task. But do not worry, we are here to help! We recommend starting with your style and floor plan. Lifestyle by Stadler is well-versed in all styles and floor plans, so we can help you as brainstorm. Scroll down to view our gallery of house designs with floor plans. We have examples of 3 bedroom and 4 bedroom floor plans with dimensions. You will notice our floor plans are named after Hill Country cities throughout the great state of Texas. Click on the photos to enlarge and let us know if you have any questions!
Modern Farmhouse Design with Floor Plan
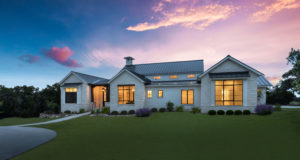
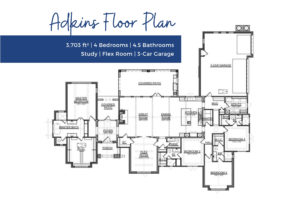
The modern farmhouse design is becoming one of our most popularly used styles. Due to the large following of Chip and Joanna Gaines, we expect the popularity of this style to continue! This particular custom home was built in the Springs of Cordillera Ranch, a premier neighborhood community in the Hill Country of Boerne, Texas. Using the Adkins floor plan, an open-concept was accomplished utilizing 3,702 square feet. It has 4 bedrooms, 4.5 bathrooms, and a 3-car garage. The Adkins also boasts a flex room and a covered patio!
犀利士
weight: 400;”>Hill Country Transitional House Design with Floor Plan
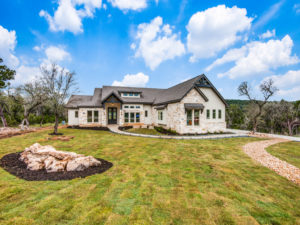
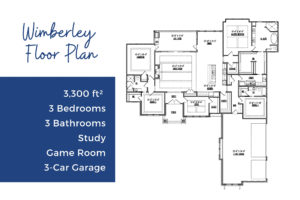
We call this house design a Hill Country Transitional! A blend of modern and hill country elements, this unique home is currently being built in Vintage Oaks – a premier neighborhood community in New Braunfels, TX. The floor plan has 3 bedrooms, 3 bathrooms, a game room, covered patio, and 3-car garage. We call this floor plan the Wimberley. It maximizes 3,300 square feet of space and is the perfect home for a small or medium sized family!
Modern House Design with Floor Plan
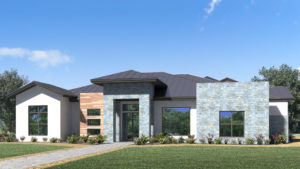
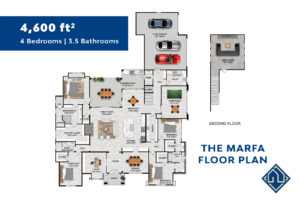
This modern house design and floor plan is being used in a new construction in the Canyons at Scenic Loop – another premier neighborhood community in the San Antonio Hill Country. The Marfa floor plan is one of our larger plans, boasting 4,600 square feet! It has 4 bedrooms, 4.5 bathrooms, a game room, covered patio and a 3-car garage. Connect with us to buy this home or to create a similar floor plan!
More Floor Plans
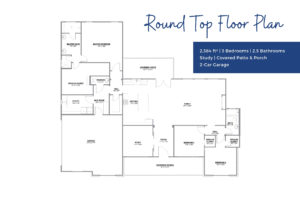
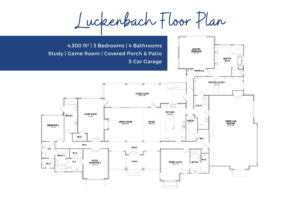

Author
Sara Kathryn Stevens, Marketing Manager & Sales Assistant
